The Groundscraper | Licht Verdicht
New high-rise typology developed as part of "Licht Verdicht" -design research study commissioned by BNA, Gemeente Rotterdam & AM- that explores the densification of the city centre of Rotterdam building with light structures on top of existing post-war buildings.
Rotterdam, NL. 2016.
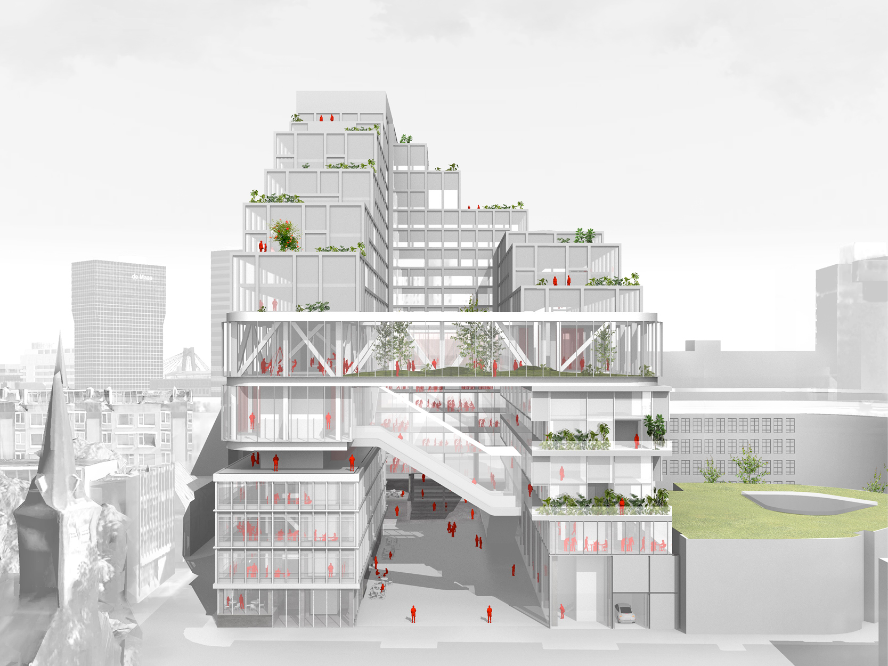
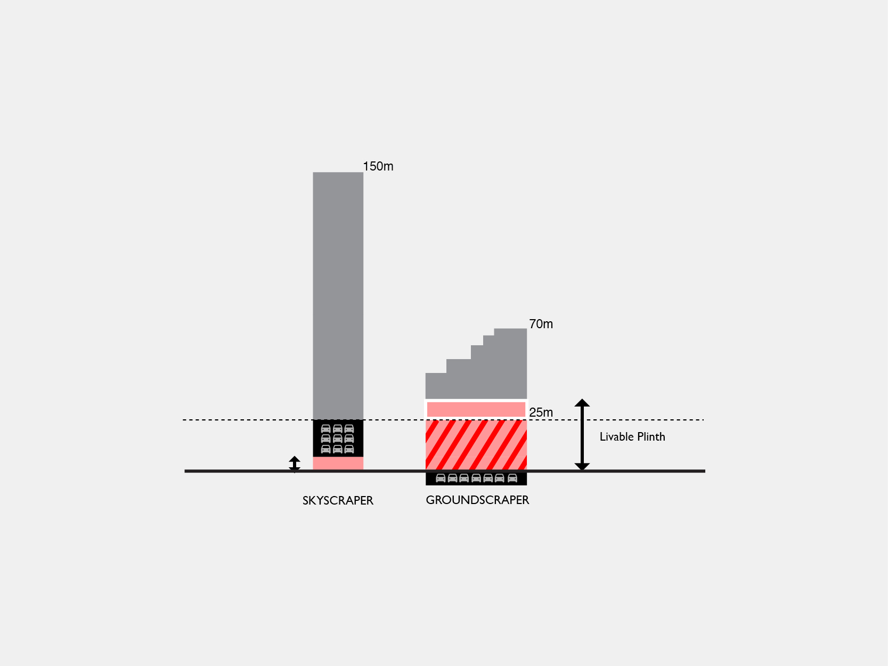
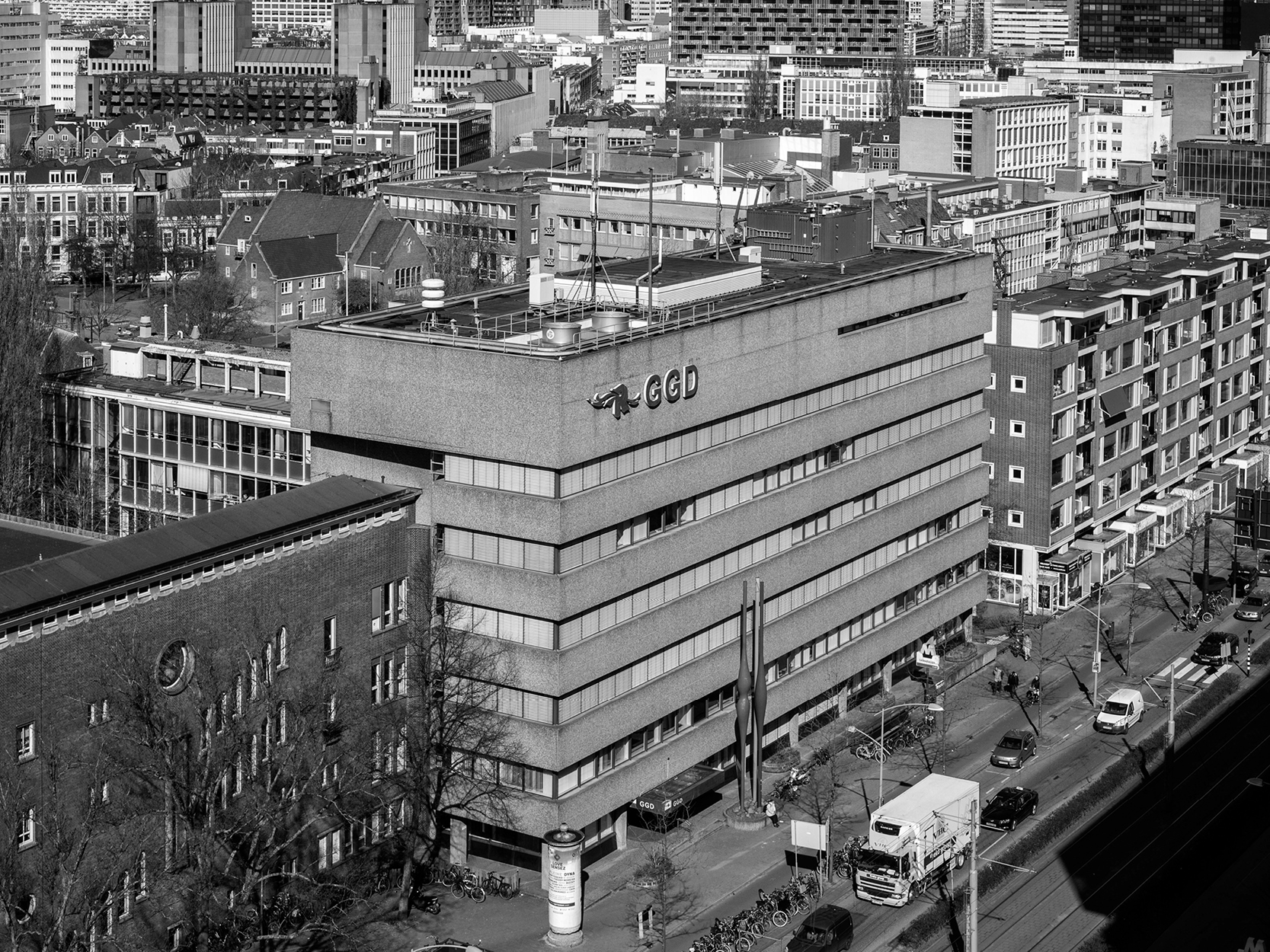
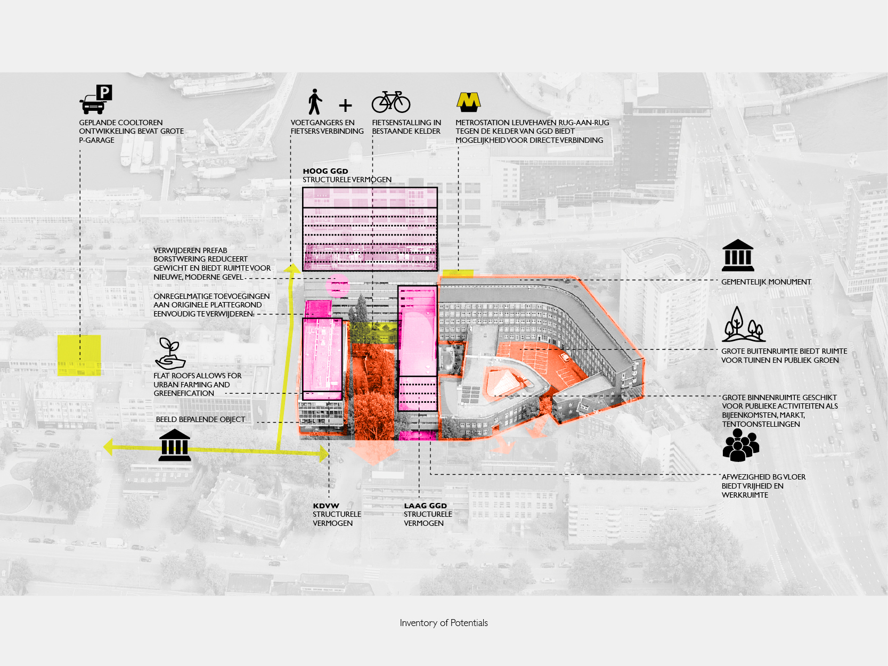
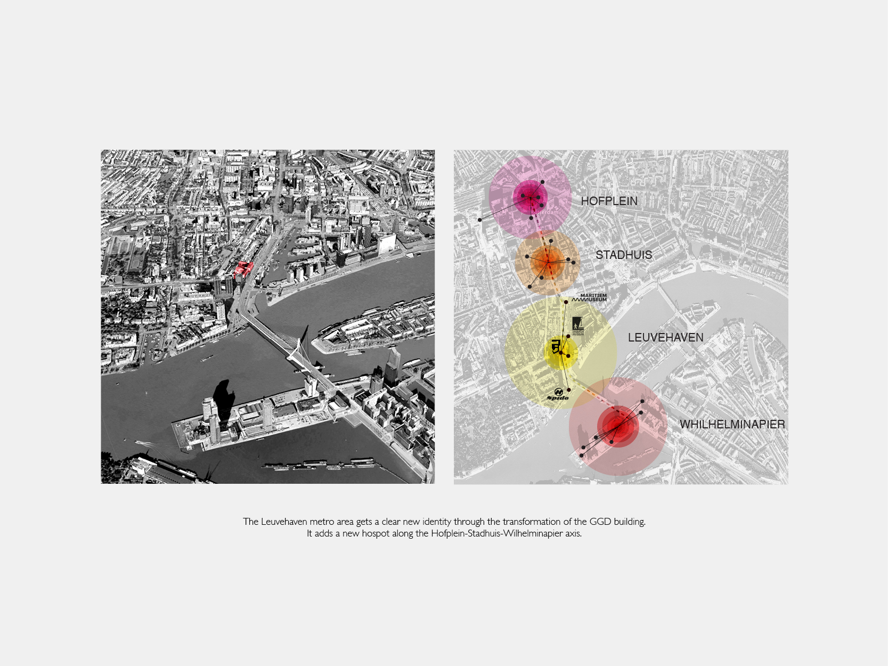
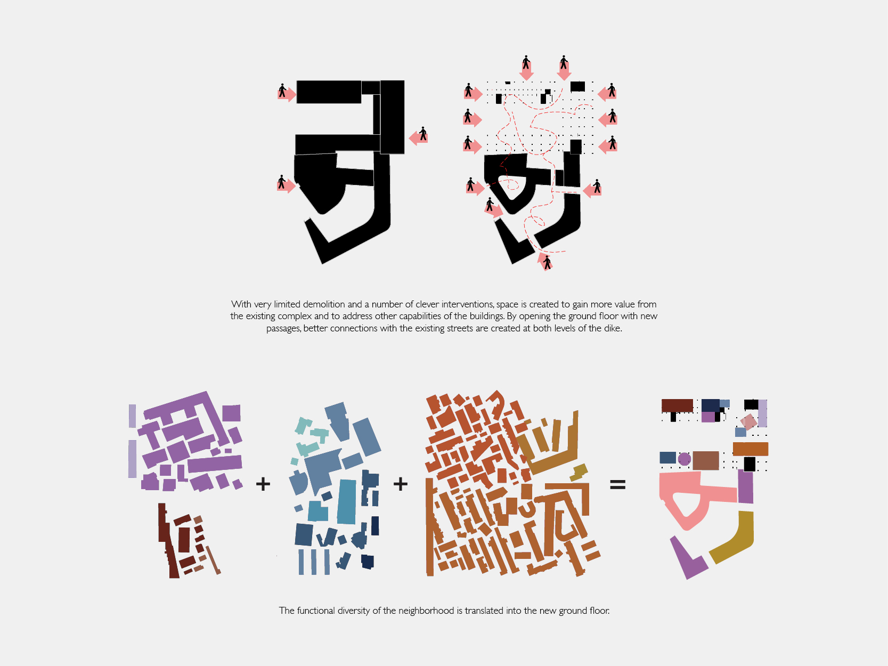
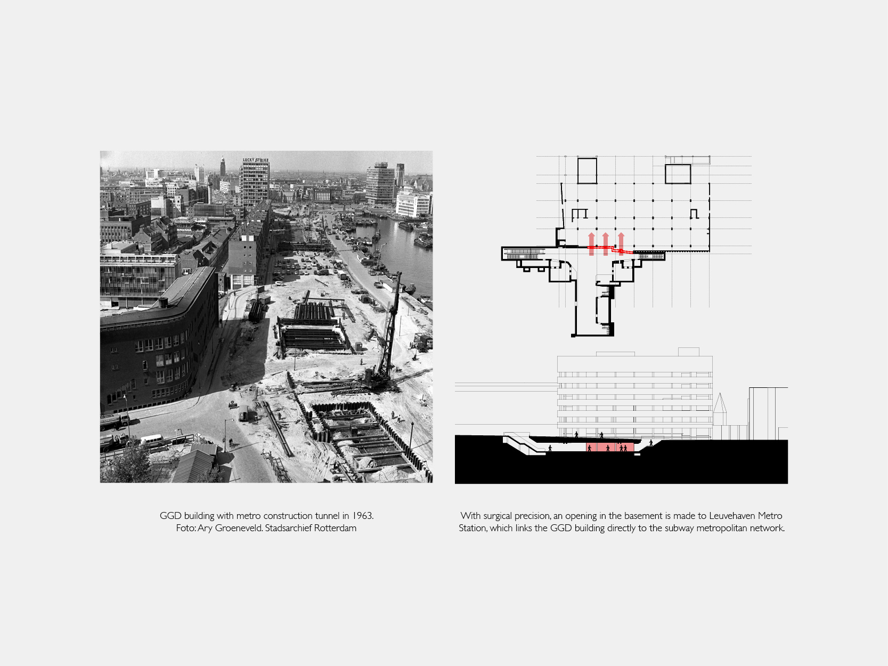
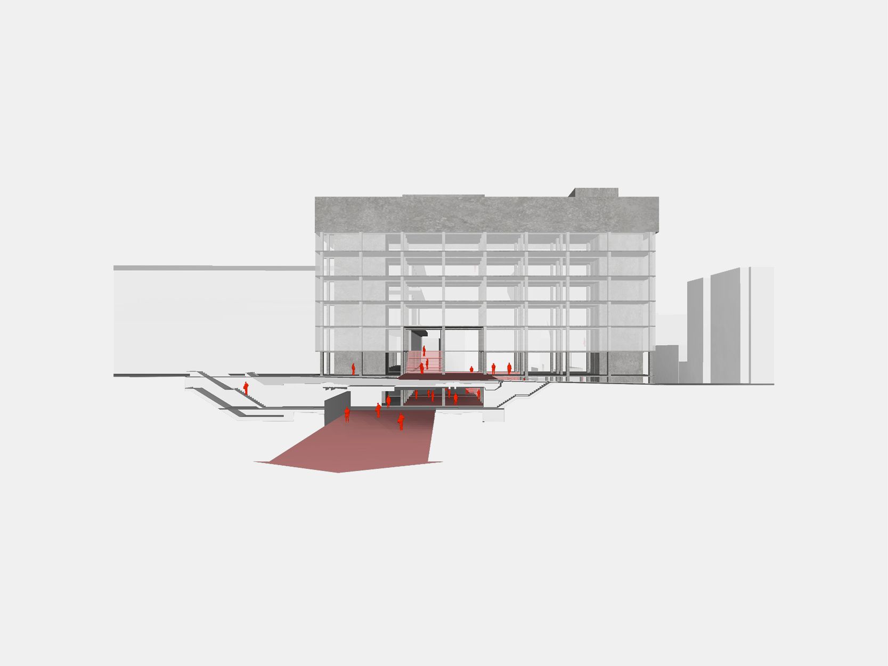
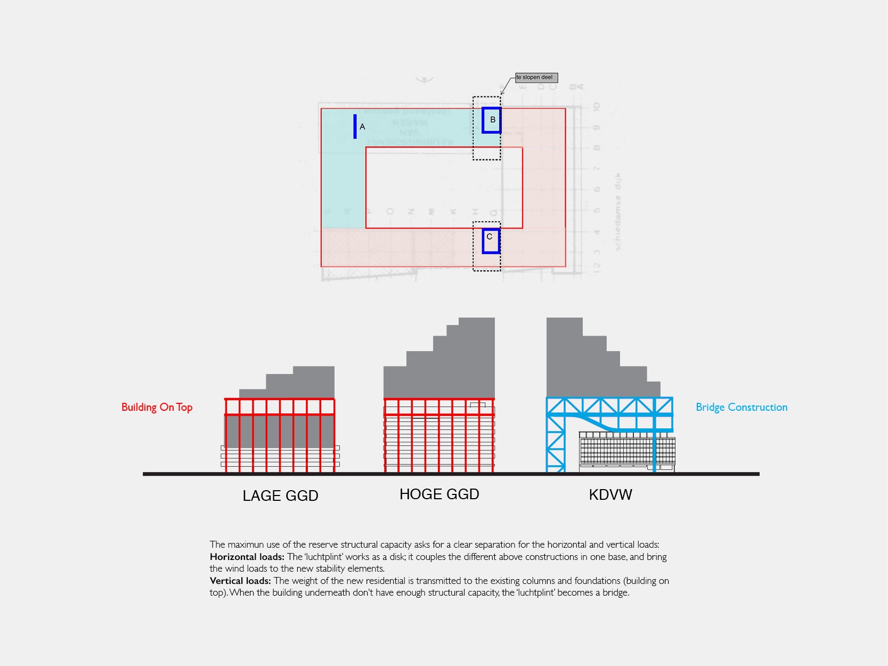
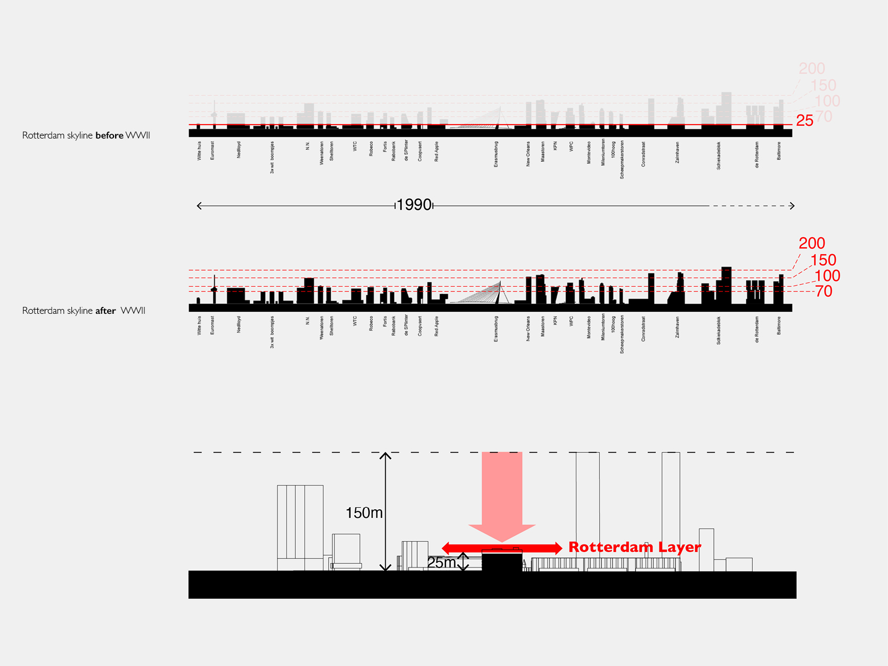
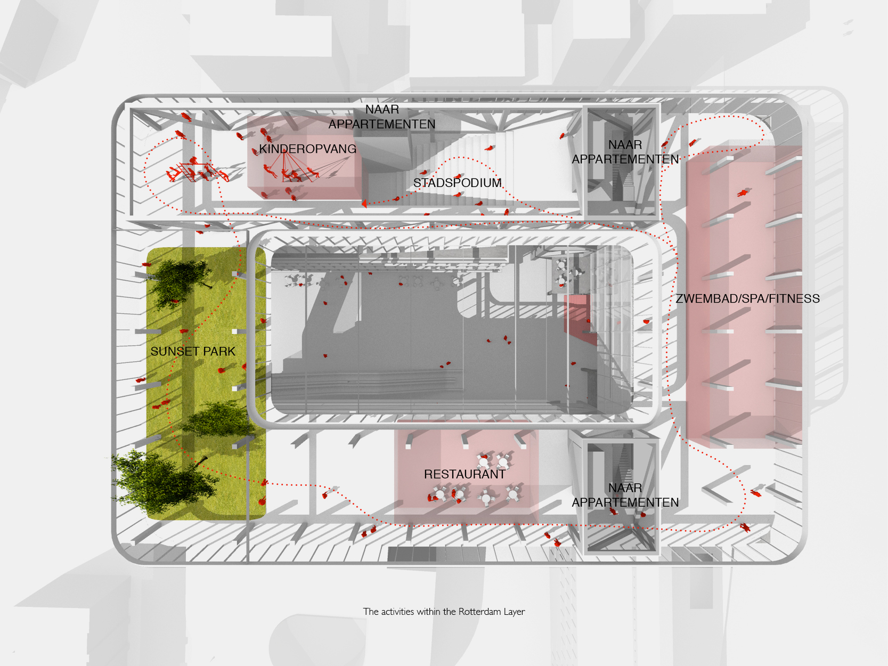
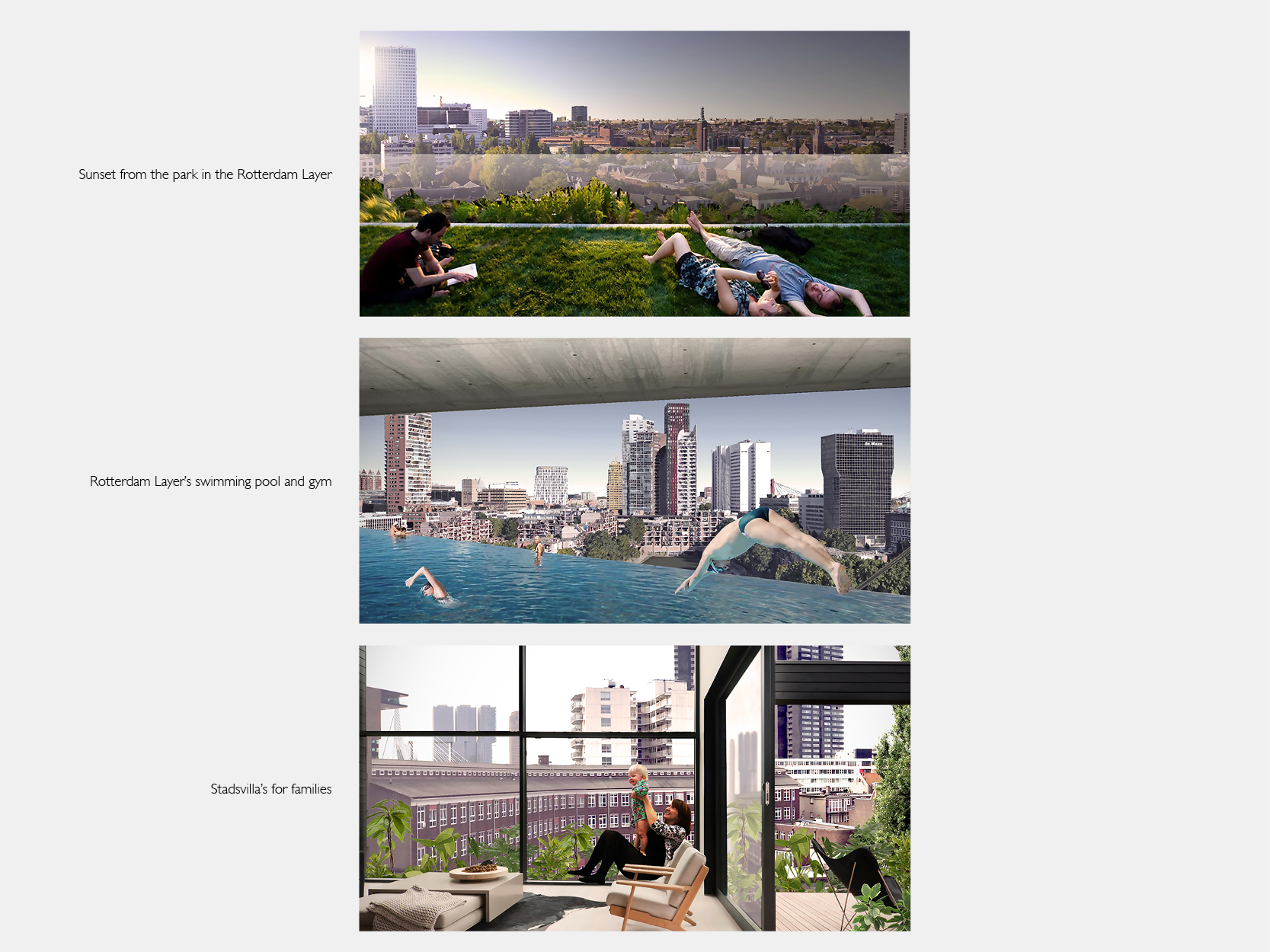
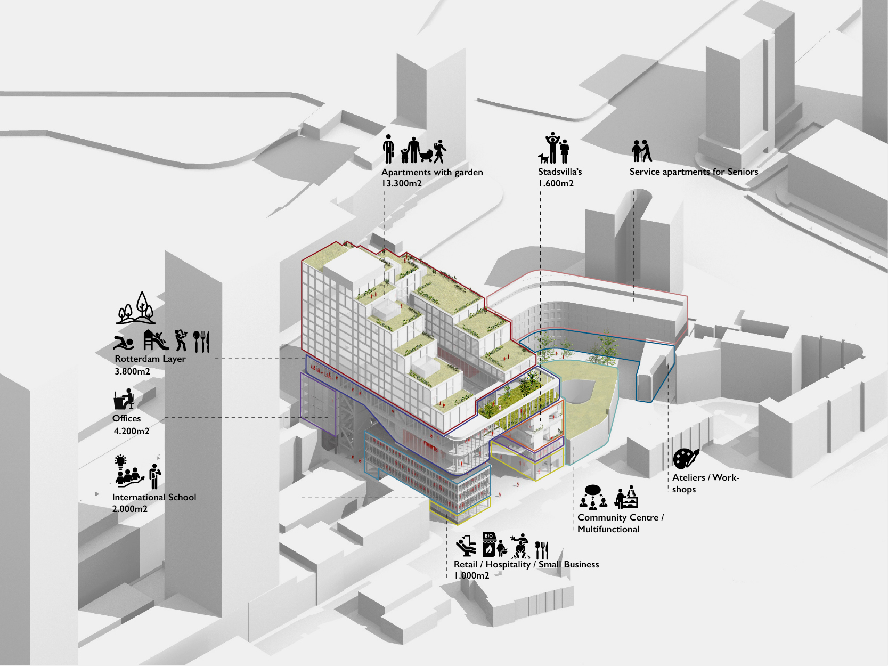
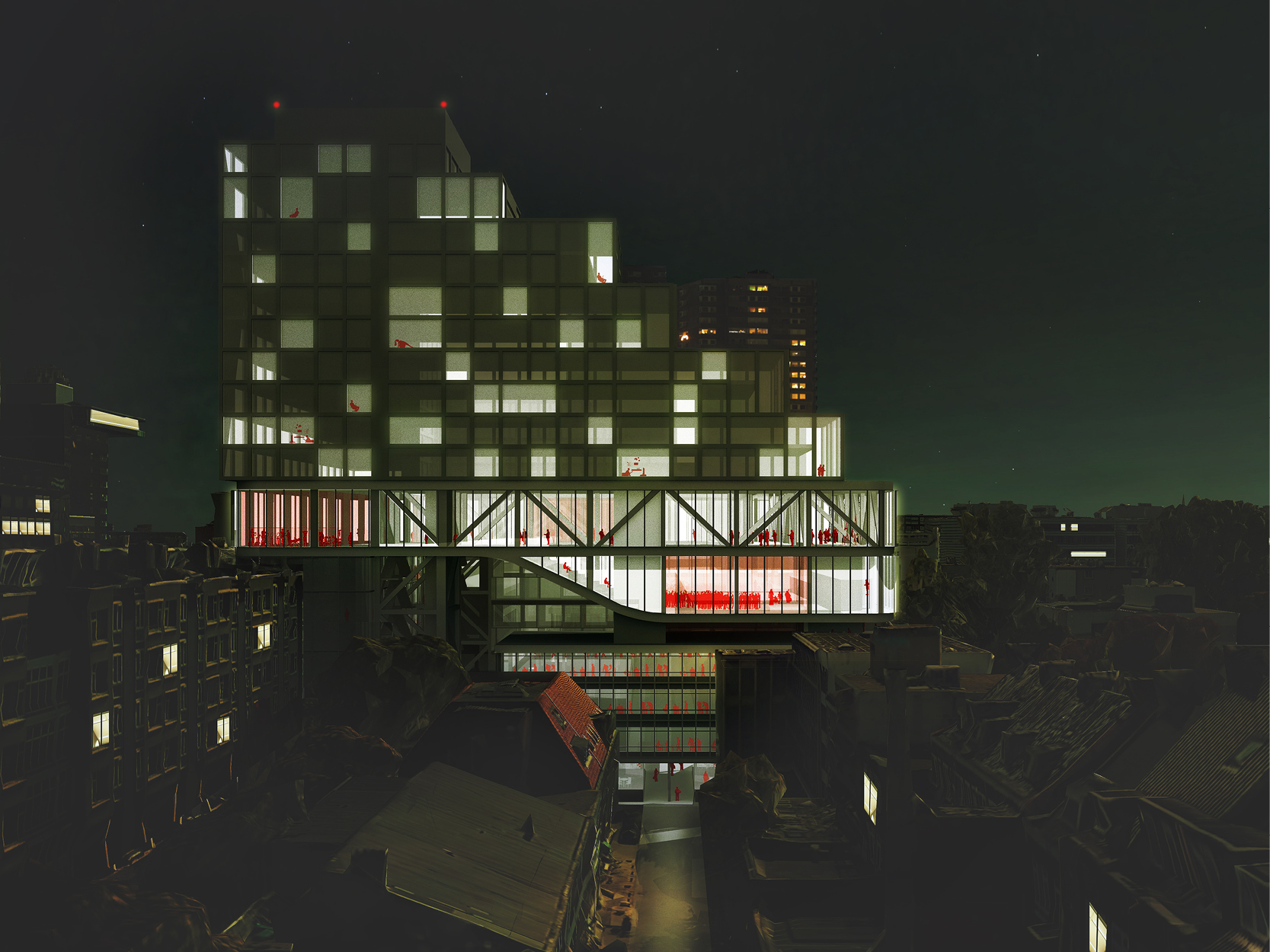
After the bombing of Rotterdam’s city center during WWII, the city was rebuild following the principles of the modernist zoning resulting throughout the later decades in an open laboratory of all kinds of architectural proposals. Nowadays, the scarcity of quality residential in the city center calls for a densification in height reinforcing Rotterdam’s vocational high-rise skyline but resisting the temptation of privatising it. Unlike many traditional skyscrapers, The Groundscraper adds liveliness and activity not only to the street level, but also proposes a new public level in height, the Rotterdam Layer.
The design premise sits in the antipodes of the post-war tabula rasa. Research on the current buildings of the GGD and Keuringsdienst van Waren and the connection to the surrounding city revealed opportunities. This is achieved by upgrading the building and unlocking the possibility of adding neighbourhood and metropolitan functions. This also applies to the location: on the edge of the neighbourhood with a harsh urban atmosphere paradoxically located at the corner of two major streets with different array of public transport connections. Township and metropolis meet each other here. The Inventory of Potentials created by the team with constructive, spatial and economic development capabilities show that the top of the GGD buildings is a real possibility that can contribute to the Rotterdam densification strategy following a simple axiom: what is good should be maintained and enhanced. With very limited demolition and a number of clever interventions, space is created to gain more value from the existing complex and to address other capabilities of the buildings. By opening the ground floor with new passages, better connections with the existing streets are created at both levels of the dike. With surgical precision, an opening in the basement is made to Leuvehaven Metro Station, which links the GGD building directly to the subway metropolitan network.
The Rotterdam Layer is a concept used to describe the pre-war height of many Rotterdam’s city blocks. There will be an open and active plinth with, among other things, small businesses and shops, services and space for an international school. On top of the existing building there is a second plinth at 25 meters height - an ode to the Rotterdam layer. This ‘luchtplint’ multiplies its function and meaning manyfold. It houses many day-to-day facilities as a swimming pool, spa and fitness club, a restaurant, a childcare and the Sunset Park while offering 360-degree views of the surrounding city along a public promenade. This level also has a constructive function by jointly stabilising the multiple existing buildings below and making possible the free construction of new residential towers on top of it. This newly added high-rise buildings offer space for a variety of residential typologies: apartments with their own gardens, city villas in height and, in the transformed pre-war GGD building, serviced apartments for the elderly.
The proposal retains the original face of the city at street level; the city becomes densified, without losing its heritage and character. The Rotterdam layer connects new high-rise buildings with existing low-rise buildings and opens a new perspective on the Rotterdam skyline accessible to a wide audience. The early analysis of the engineers and the interaction between the team disciplines made clear the design variables under which we could transform the buildings. Working with the structural forces and the loading capacity of the existing buildings was by no means a limitation, but literally and figuratively, represented the ability to build on.
LOCATION Schidamsedijk 95, Rotterdam, Zuid-Holland, NL
CLIENT BNA, Gemeente Rotterdam, AM
IN COLLABORATION WITH Mauroparravicini Architects, Openfabric, Noha, Royal HaskoningDHV
SIZE TOTAL 32.200 m2
Existing buildings 13.500 m2 [GGD Monument (5.000 m2), GGD Hoog (5.000 m2), GGD Laag (1.000 m2), KdvW (2.400 m2)]
Added and newly built 18.700 m2 [Urban Villas (1.600 m2), Rotterdam Layer (3.800 m2), Apartments (13.300 m2)]
FUNCTIONS Existing: monofunctional offices.
New: dwellings, assisted apartments for seniors, working spaces for creative starters, horeca, retail, theatre, gym, swimming pool, nursery, roof garden, bicycle storage and metro station
New green and public space: Indoors public square (1.200 m2), Public Roof Park( 2.700 m2), Private gardens (2.000 m2)
COSTS Demolition works, new buildings and renovation of existing: €51M (1.580 €/m2).
You can buy the book here. (Dutch version).



