HUS | Europan 10
Transformation of abandoned school into a spa, hotel and community facilities within a seaside park as regenerator for the whole town.
Europan 10 Runner-up.
Östhammar, SE. 2010.
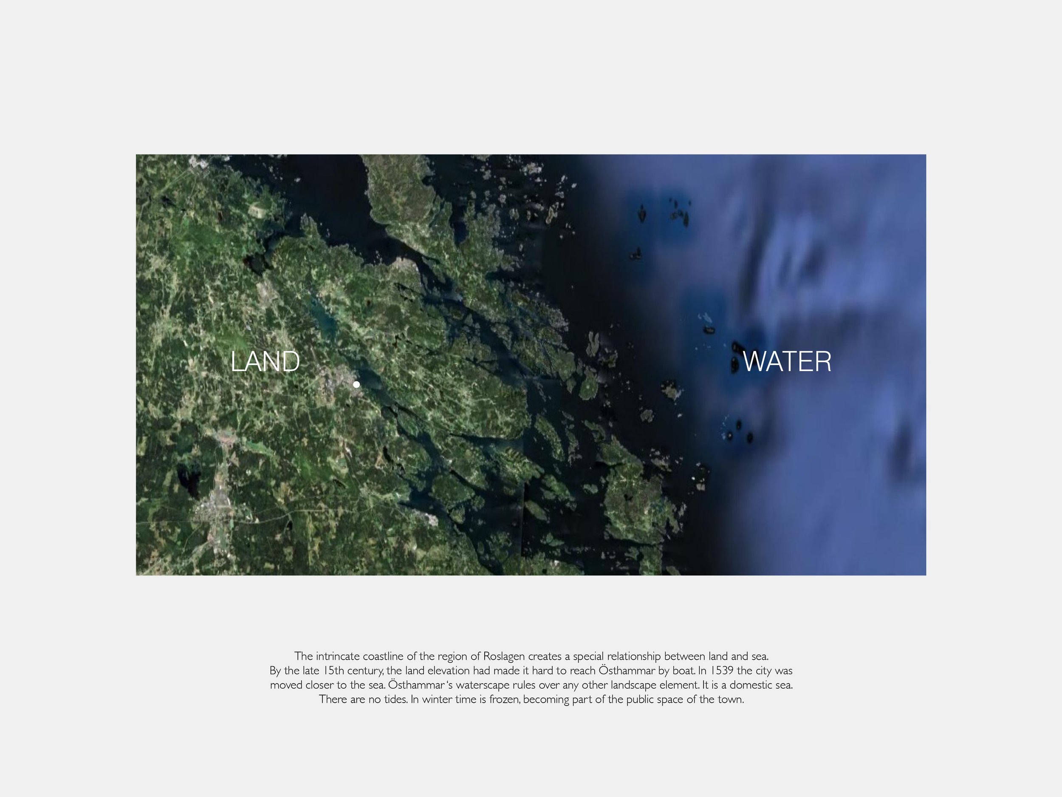
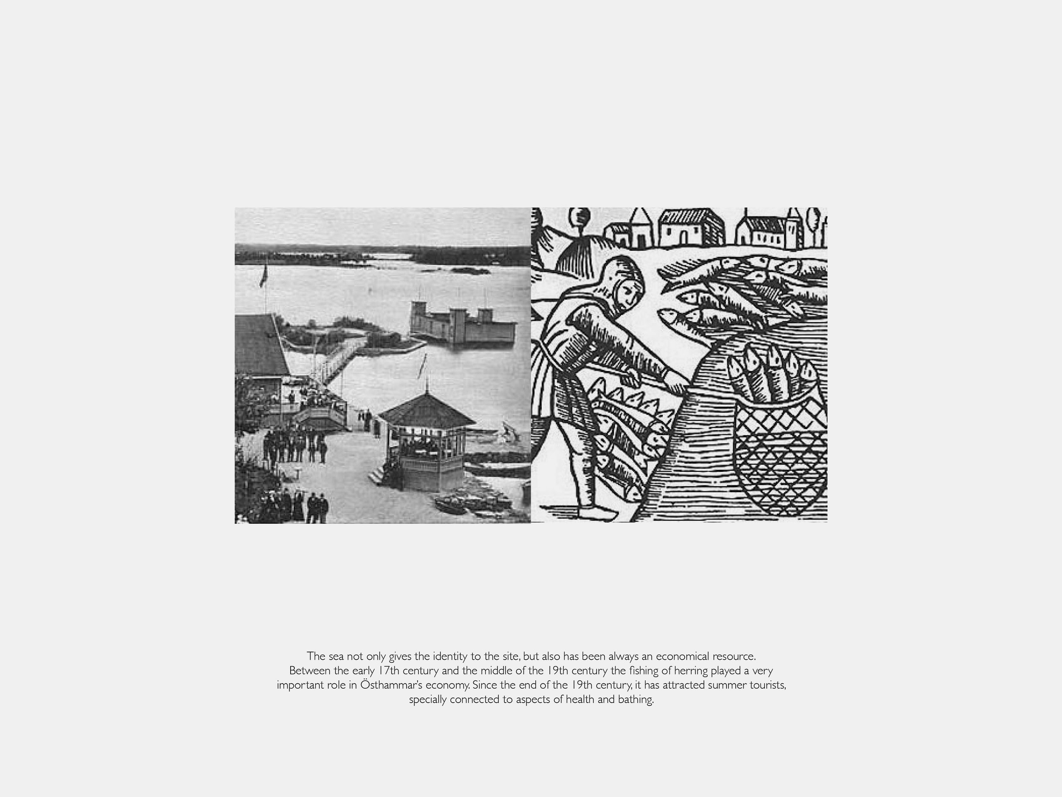
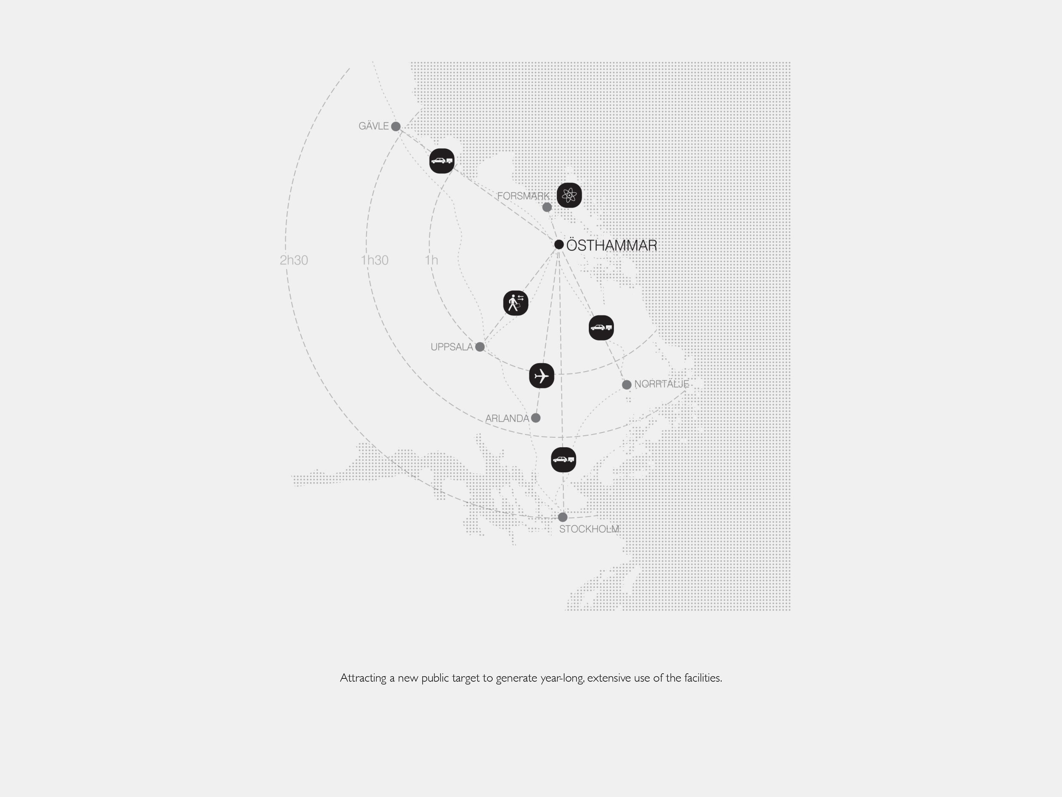
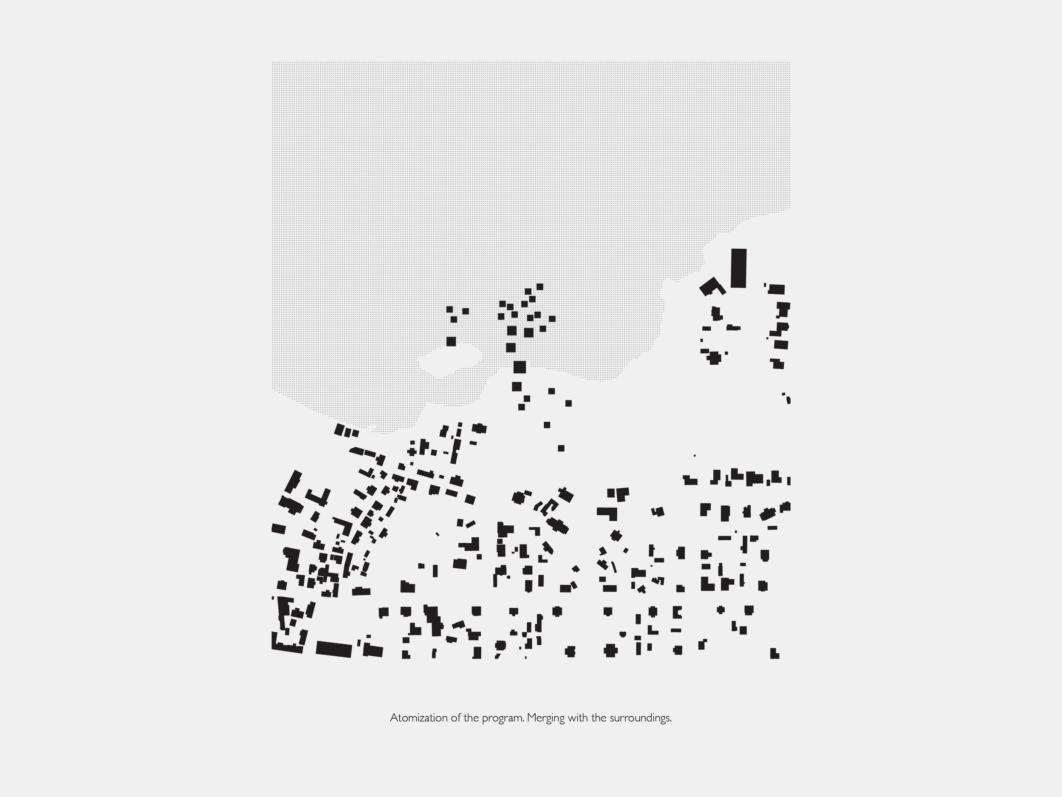
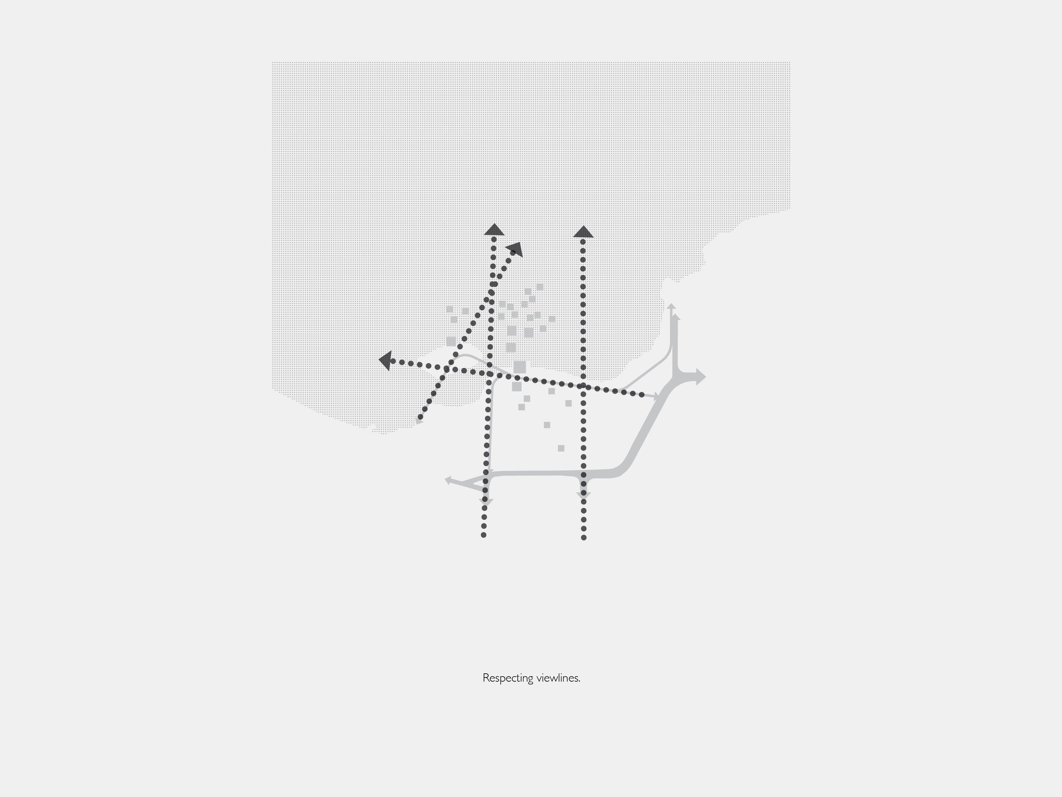
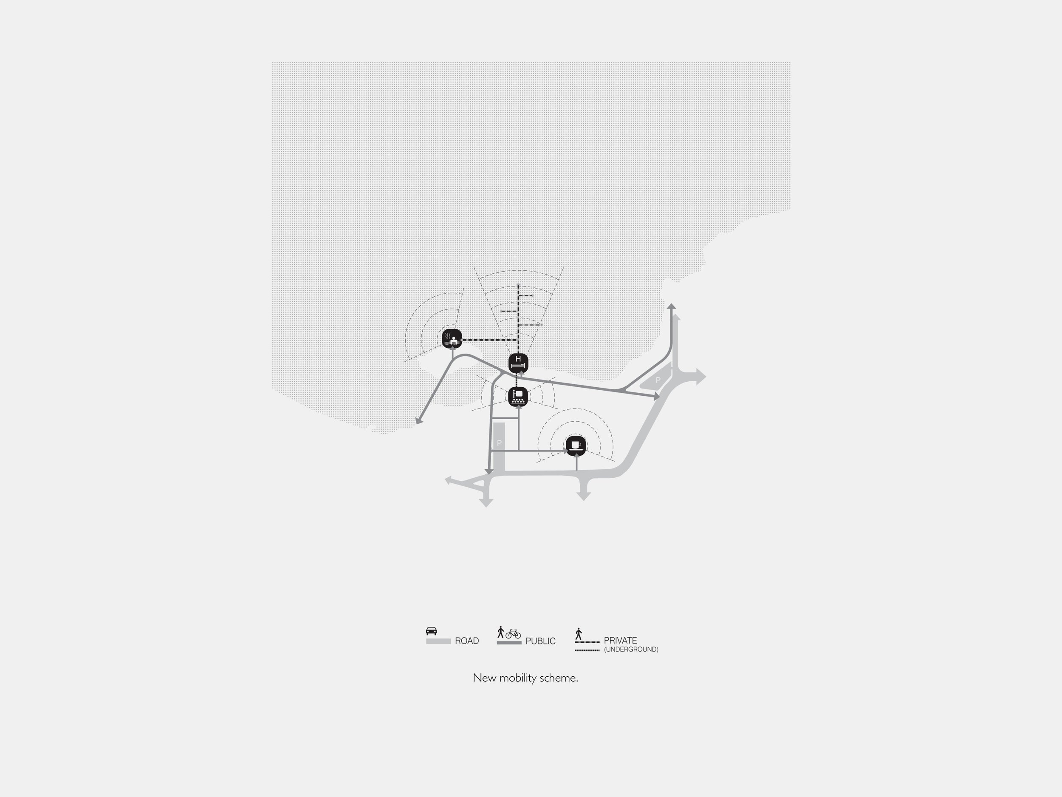
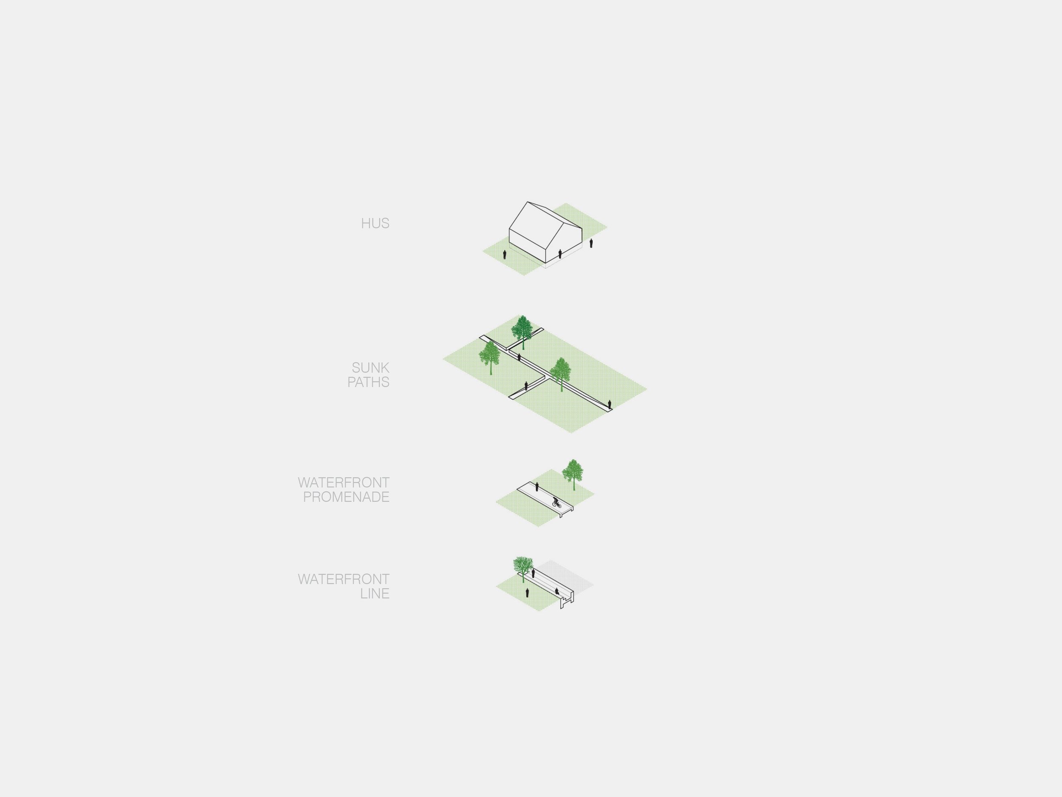
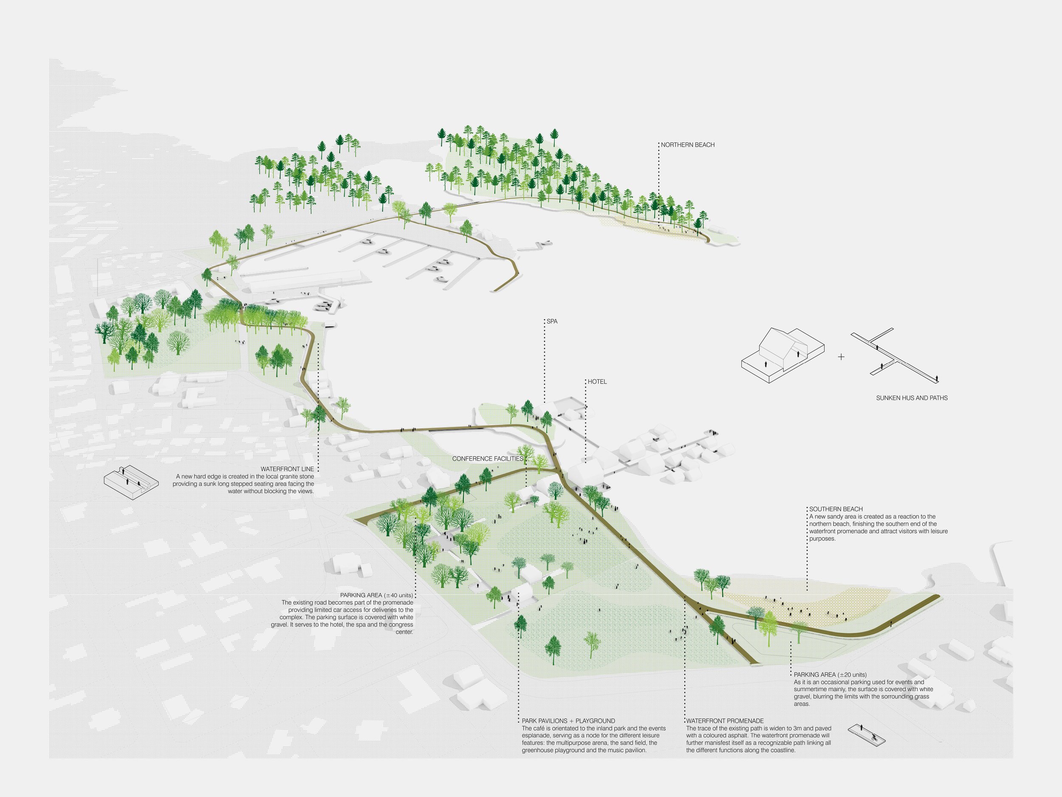
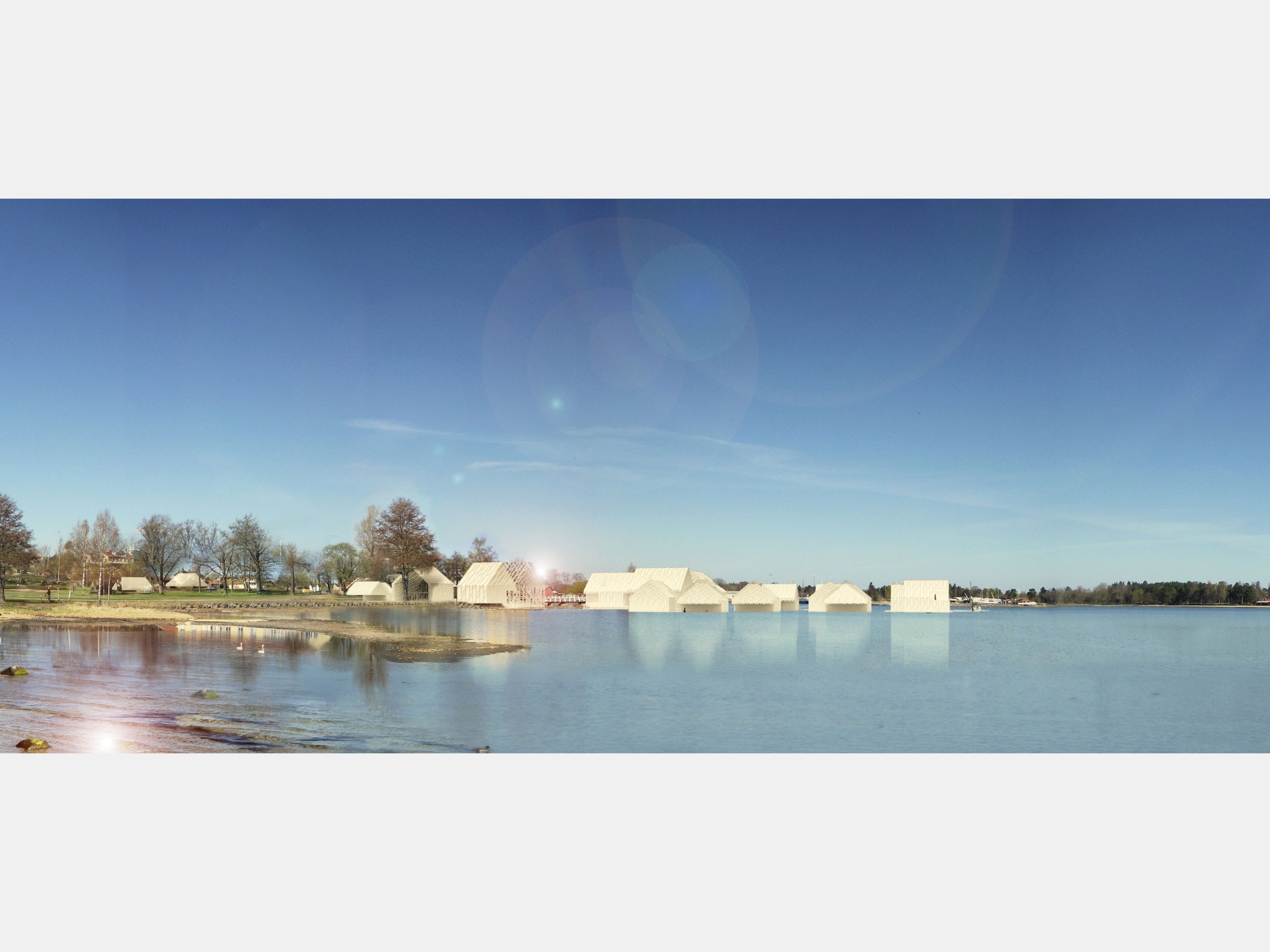
DEFINITION OF HUS. HUS is the architectonical solution for a socio-economical regeneration within a site with a strong landscape identity rooted in the history of Östhammar. HUS is a system to organize public and private functions to be inserted as a new layer in the existing landscape reinforcing the relationship of sea and land. It changes the perception of the site while respecting its nature. It consists of two elements: the hus -the house archetype but inserted 1 meter in the ground- and the sunken paths that connect them.
REGENERATING PUBLIC SPACE. The public space in Östhammar is strongly linked to the coastline and the contact with the sea. We propose to enhance the transition between the urban tissue and the sea reinforcing the identity of the waterfront line with two new elements: a promenade and a new borderline. The trace of the existing path is widened to 3m and paved with colored asphalt. The waterfront promenade will further manifest itself as a recognizable path linking all the different functions (the marina, the beach, the parks, and the new hotel and spa) along the coastline. A new hard edge is created in the local granite stone providing a sunken long stepped seating area facing the water without blocking the views. In the new park, the image of the landscape is maintained. However, the new leisure functions inserted (the café, the music kiosk, the playground pavilion) will change the perception of the area. A network of sunken paths emerging and fading in the ground will connect them. A new concept of mobility is introduced by subtraction.
BALANCE BETWEEN LAND AND SEA. Spread throughout the park and over the water, each fragment in the collection of houses has a specific identity and function. In between, a system of paths, corridors, and bridges facilitates efficient movement. All the pieces (HUS) are sunk 1m in the ground or the water, keeping them as low as possible. And for the citizens of Östhammar, we want to offer a new dialogue with nature, as the new types we propose will reinforce the link between visitors and nature. A new mobility scheme that will make everyone feel and experience Östhammar in a new way. The combination of the three new functions could have evolved in a massive construction breaking the balance between Östhammar and the Baltic Sea. The strategy of atomization allows us to keep the small scale of the surroundings. It also generates specific areas of influence for each function. The Hotel is placed deliberately by the sea as a bridge between the public space of the promenade and the intimate atmosphere required by the guest rooms. These reverse the role of anonymous rooms made for foreign visitors by creating a new waterscape in Östhammar’s coastline. They perform as lanterns floating on the sea welcoming the arriving boats. The Spa facilities are located in the sea with a public open-air swimming pool facing the harbor. Public access is made via Laurentholz islet as in the former bathhouse of the XIX century. A sunken path in the water connects with the hotel. The Congress facilities are displayed as pavilions in the park. An underground connection with the hotel allows the continuity of the public promenade.
CATALOGUE OF ARCHETYPES. Collected in this ‘HUS Catalogue’, the fragmented appearance of our design proposal provides an opportunity to apply a tailor-made design approach to each of the houses. Hotel, Spa, and Conference facilities share the same architectural typology, yet have their specific functional arrangement and spatial experience. The texture of the facade refers to the role of the fishing industry in the region and is applied at different scales to reinforce the variety of sizes and functional requirements of the individual volumes. The horizontal organization of functions allows disabled visitors to fluently move through the layers of buildings and landscapes. The sustainable character of this proposal should extend beyond the borders of conventional techniques. It is the social and physical context of Östhammar from which a durable design solution is being created. We aim to apply a strategy in which the selection of materials is mostly derived from the contextual environment. The general structural system of all houses is mostly based on wood from local resources. The granite as part of the local geological condition will be used to create the sunken paths in the landscape and water. The choice of paints and oils for the exterior and interior will be based on the characteristic appearance of the colors Östhammar housing currently represents. The surrounding water of the houses will be used for certain aspects of householding and subtraction of heat. All terraces and glazed open surfaces within the facades are mostly orientated to the south. As we believe landscape is at least equally important to architecture, the majority of existing trees will be retained within our proposal.
LOCATION Östhammar, SE
IN COLLABORATION WITH Tijn van de Wijdeven
SIZE 3.256 m2
FUNCTIONS
Hotel 54 rooms (2.300 m2)
Congress facilities (360 m2)
Spa facilities (400 m2)
Park pavilions (168m2)
AWARD Runner-up
You can buy the Europan 10 book here.





